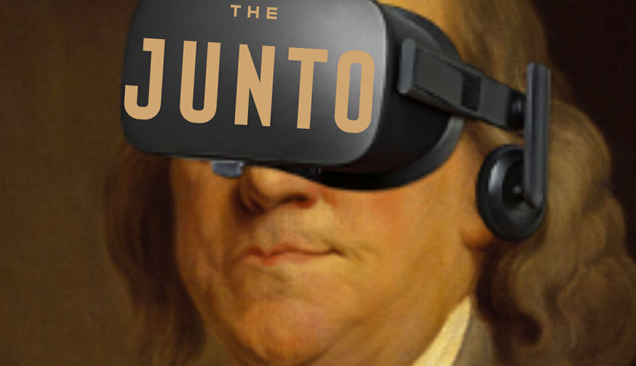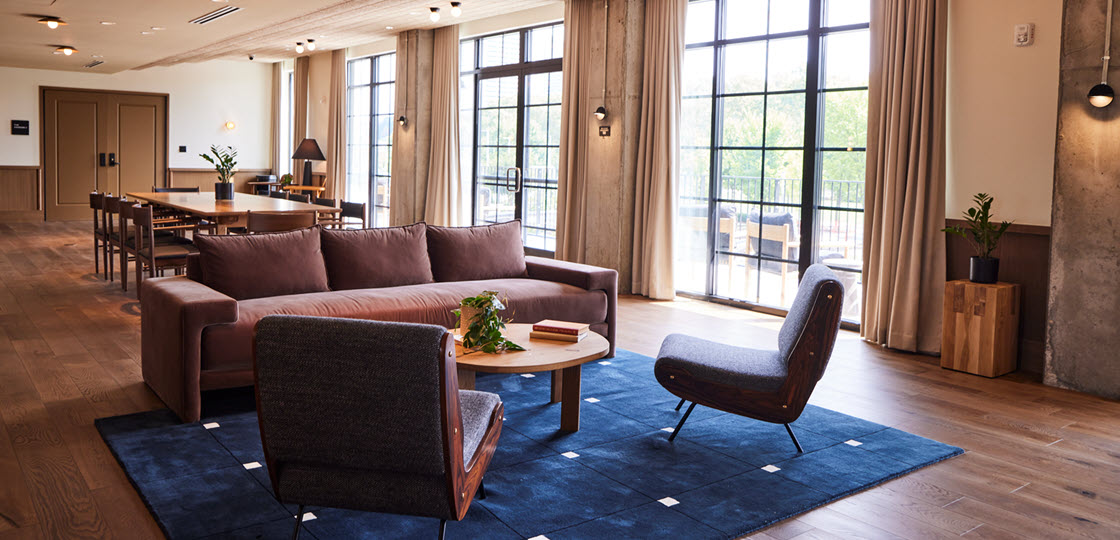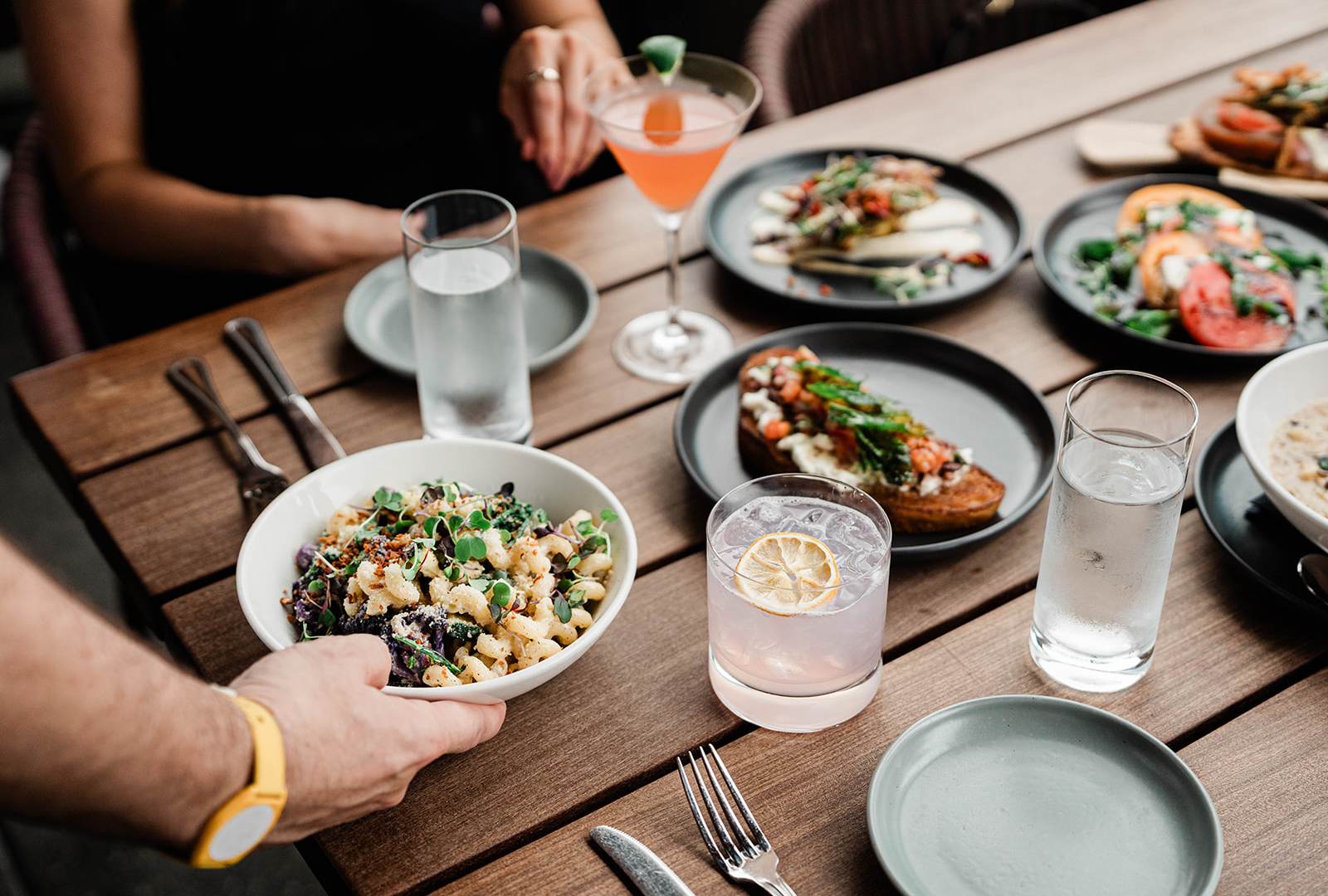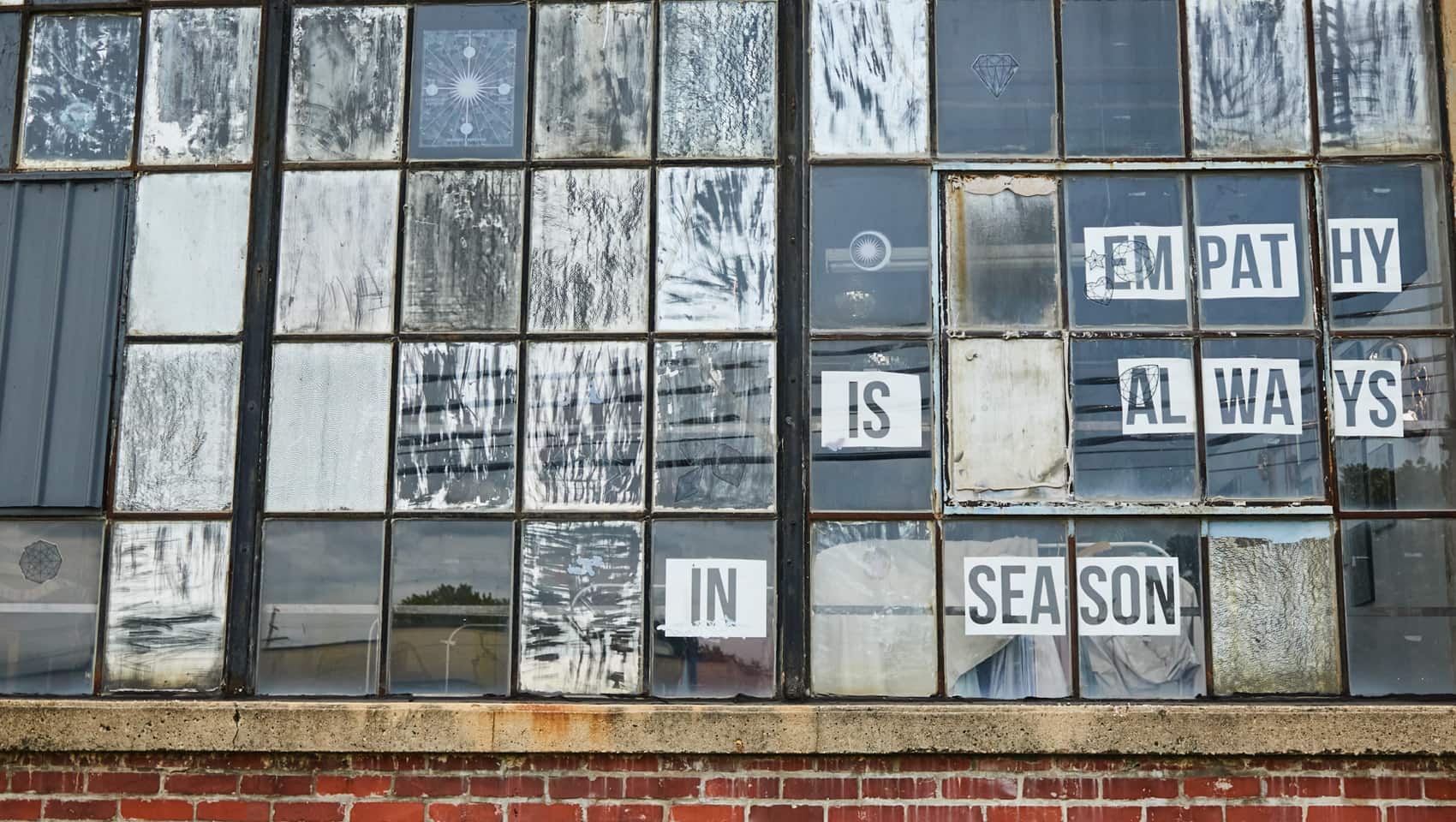The Franklin Gallery
The Franklin Gallery is a stunning event space that boasts extraordinary natural light that beams from floor to ceiling windows. With a modern contemporary design, The Franklin Gallery features gold accent chandeliers, glass guillotine-style retractable doors that transform the space to a more private setting, or open to the Gathering Hall. The gallery also features an attached terrace perfect for extending your meeting space or enjoying a breath of fresh air. Across the Gathering Hall (Prefunction space) the Park terrace overlooks the COSI Museum and Dorian Green Park. The Franklin Gallery features beautiful wood panel accents that add warmth and elegance to the overall aesthetic and 16 foot ceilings to provide a grandiose experience. It is an ideal venue for a variety of events, from stylish soirees of up to 180 guests to dynamic conferences of 120 people classroom style.




















